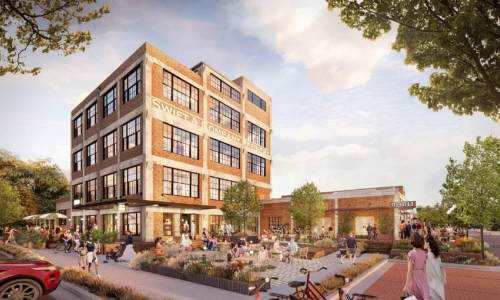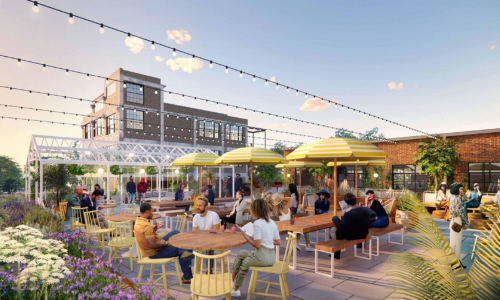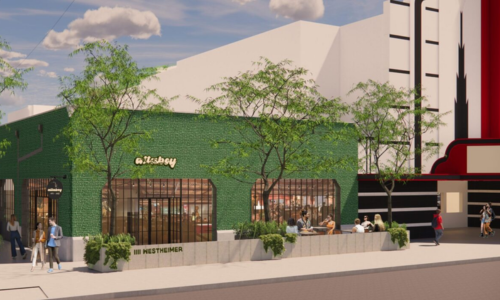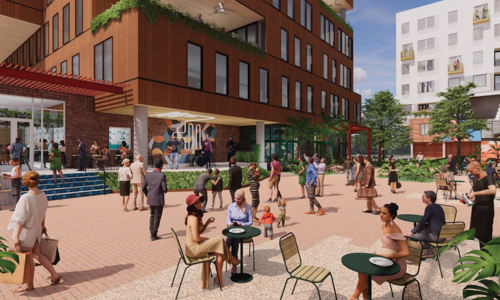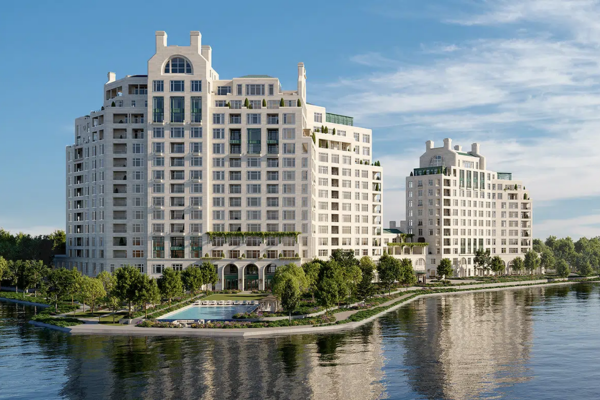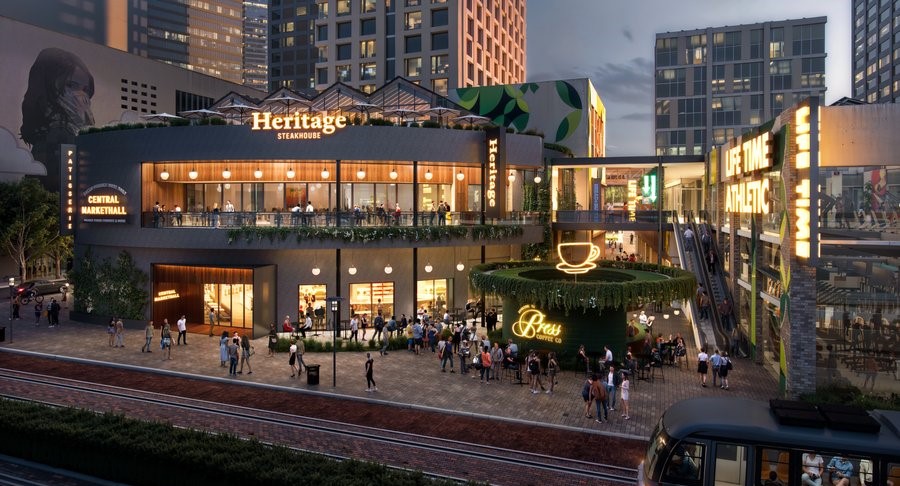Historic Heights Building to be Transformed into Mixed-Use Development
Published May 01, 2024 by Hailea Schultz
The former Swift and Co. building, located in Houston’s bustling Heights neighborhood, is set to be transformed into a 4.47-acre mixed-use development.
Expected to begin construction later this year, the development, dubbed the Swift Building, will encompass over 60,000 square feet dedicated to retail, office and restaurant space, all overlooking the popular Heights Hike-and-Bike Trail nearby. According to the Houston Chronicle, Random Capital and Triten Real Estate, the developers behind the initiative, will also enhance pedestrian accessibility to the building by revitalizing the surrounding green space and introducing new entry pathways.
Originally established in 1917 as a cottonseed oil refinery, the century-old building later transitioned into one of the region's largest meatpacking facilities during the 1950s, courtesy of Swift and Co. In a bid to safeguard its rich history, the developers are pursuing a historic designation for the building. Anticipated for completion in 2025, the development aims to welcome restaurants within the same year.
This isn't the first revitalization project for this development duo. They previously spearheaded the M-K-T development in the Heights, where they transformed five historic industrial buildings into a vibrant 4-acre mixed-use complex that now boasts 30 restaurant and merchant vendors.
“Swift is a natural extension of our shared vision for M-K-T. Rather than tear down an important symbol of Houston’s — and the Heights' — past, we instead want to embrace its character and repurpose it into a truly unique community amenity and experience,” Scott Arnoldy, founder of Triten Real Estate Partners told the Houston Chronicle.
Meanwhile, the developers are concurrently advancing their efforts to revitalize aging structures throughout Houston independently. Random Capital recently unveiled plans to renovate the Tower Theater building, formerly housing Acme Oyster House, along with several neighboring buildings in Montrose, into a pedestrian-friendly retail center. Dubbed 1111 Westheimer, the project will span 35,000 square feet and is slated to commence construction this summer, targeting completion by 2025.
Additionally, Triten Real Estate is progressing with its latest project, The Mill, a mixed-use development situated in Houston's East End. The project aims to convert a former industrial lumber mill site into a vibrant mixed-use complex. The initial phase includes 341 multifamily units and over 6,000 square feet of retail space. Subsequent phases will introduce a seven-story parking garage spanning 145,368 square feet.
Discover more about living in Houston.
 The Houston Report
The Houston Report